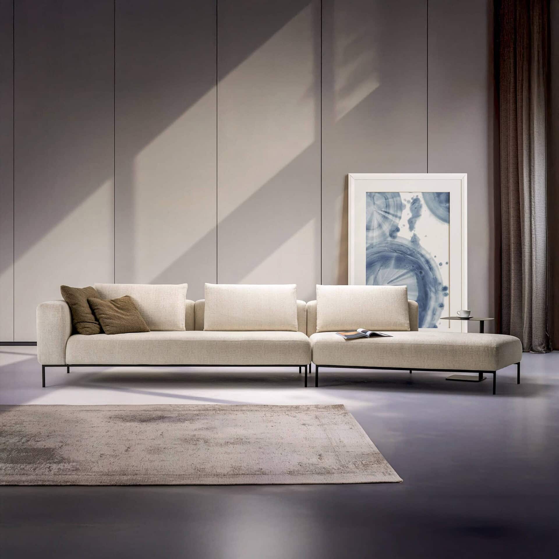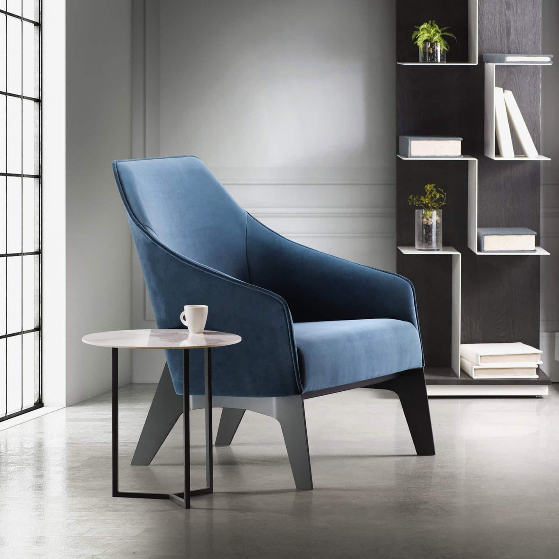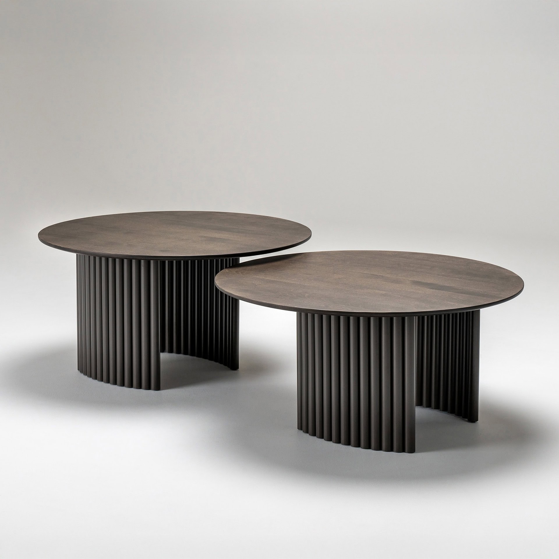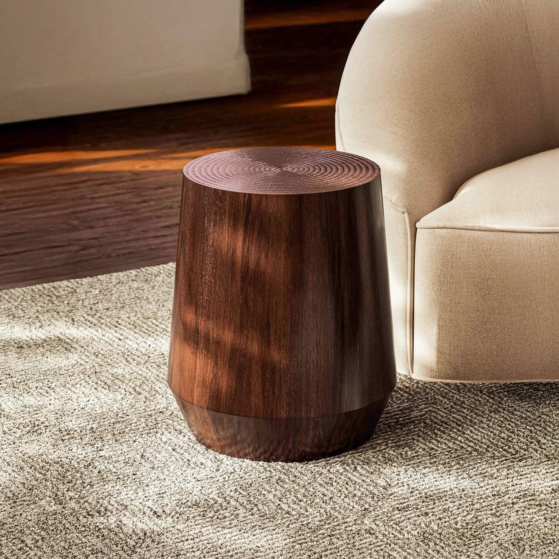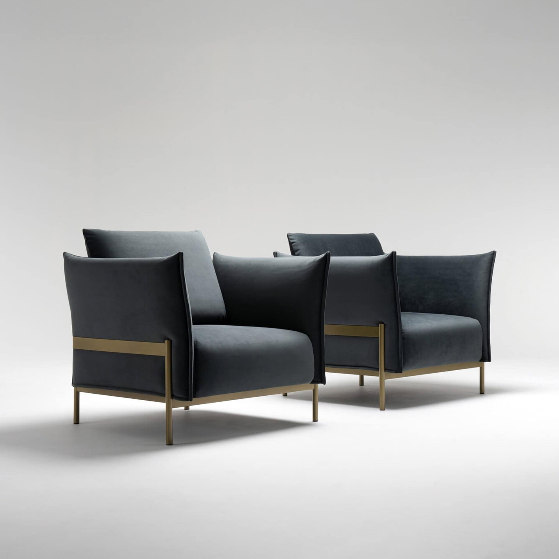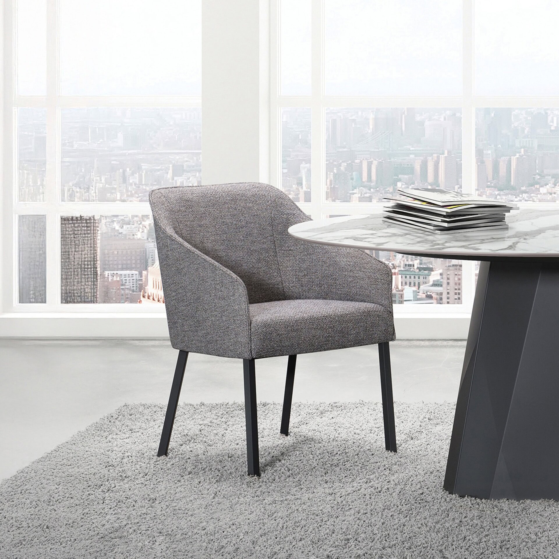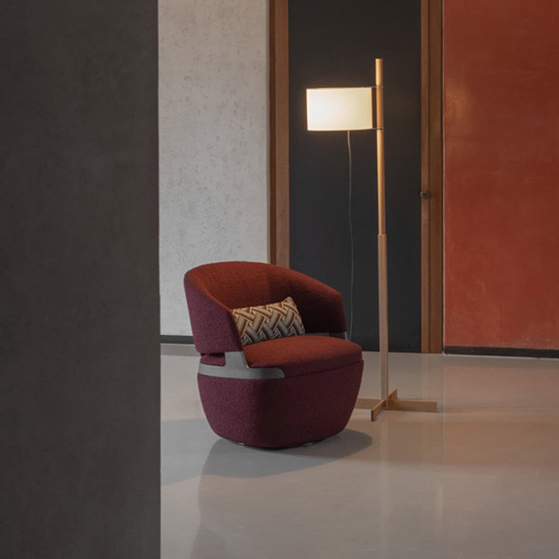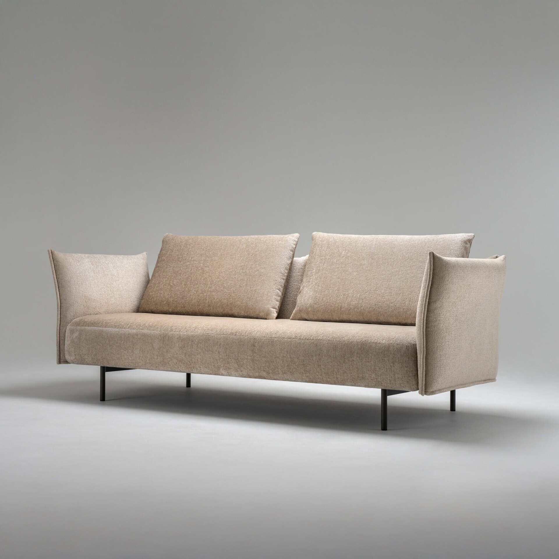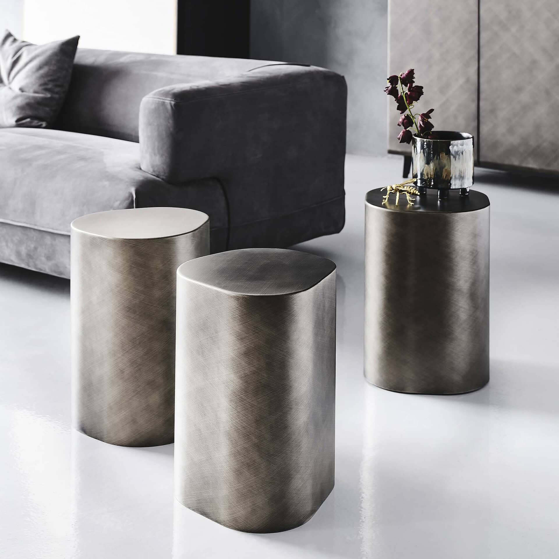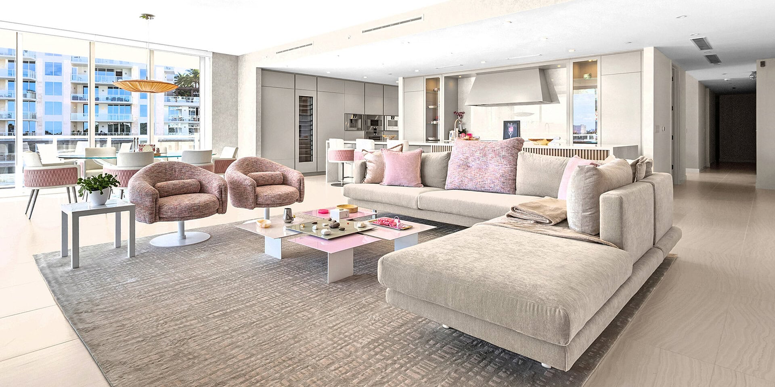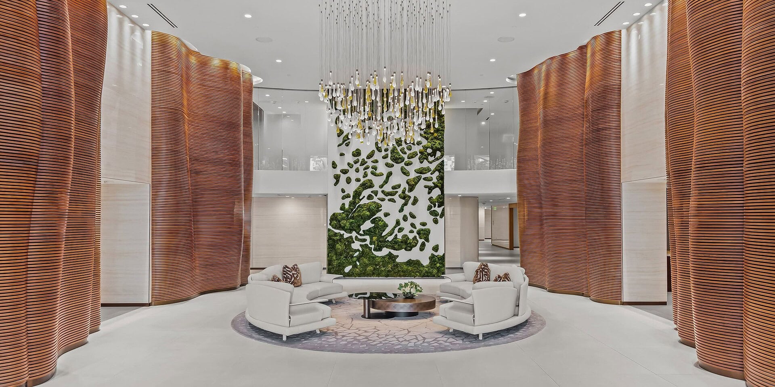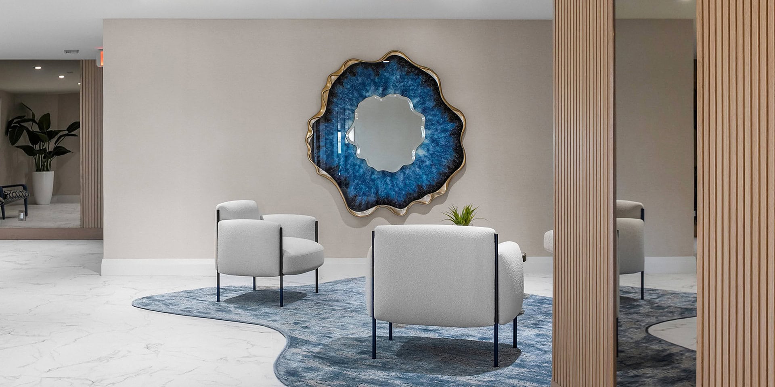The Alina Residences in Boca Raton represents one of Sklar Furnishings’ most comprehensive and collaborative projects to date. Spanning three luxury towers, Sklar partnered with Alina’s developer, ELAD, and the architectural design team, Garcia Stromberg, to help shape the interior experience across the entire development. Each building brought its own design goals and personality to the table. With Alina 220, the focus shifted toward warmth—creating refined, modern spaces grounded in comfort and ease.

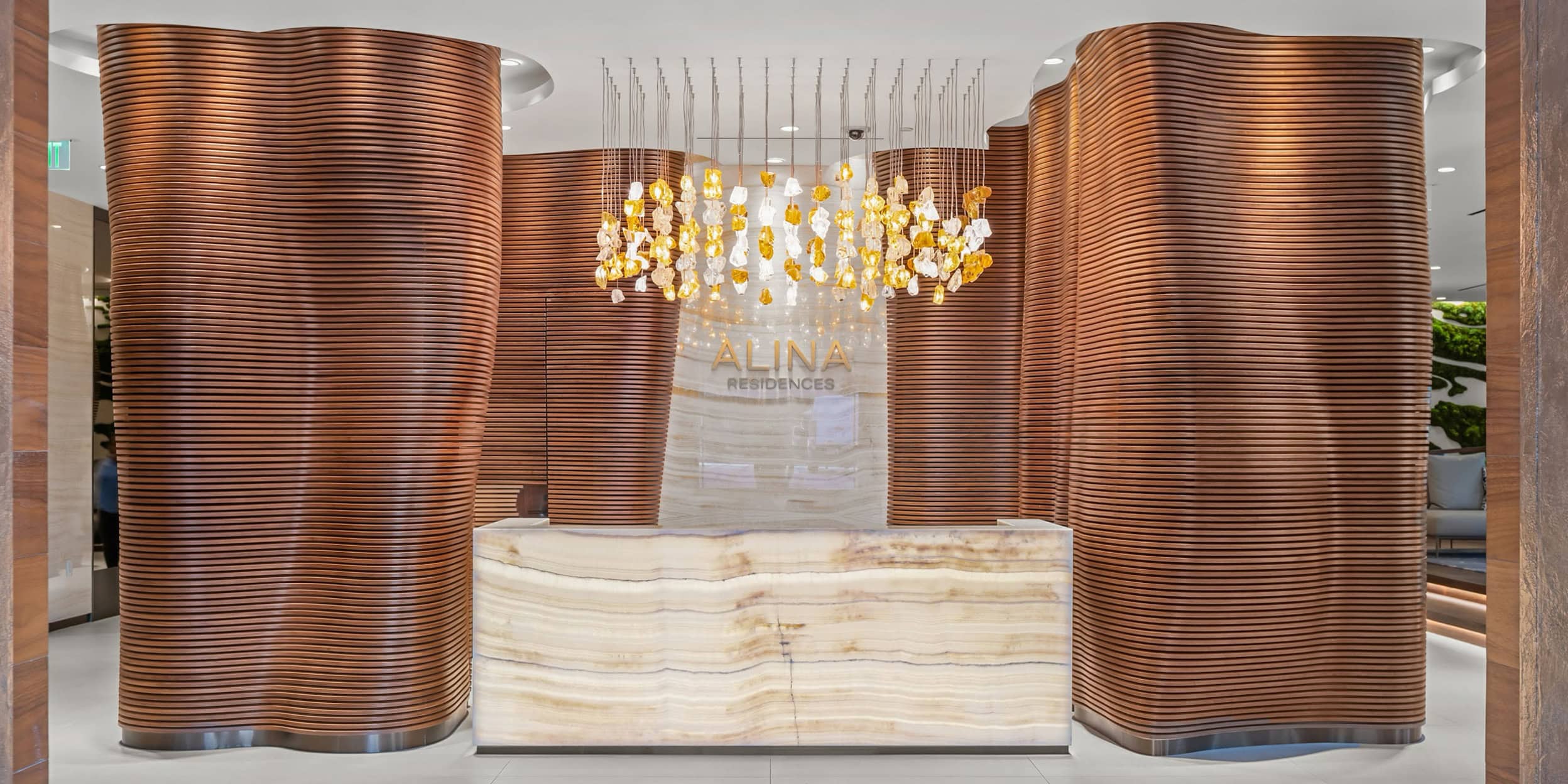
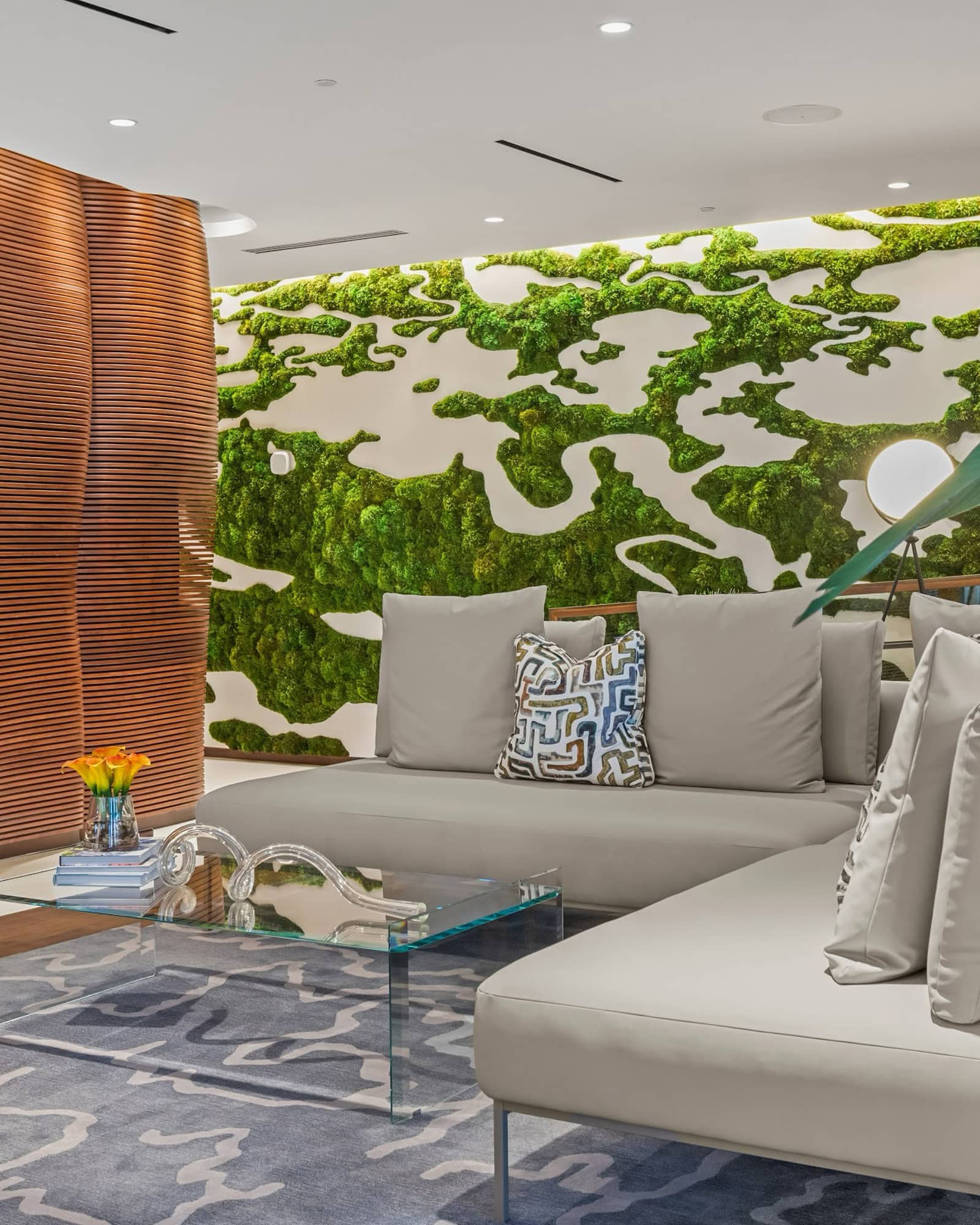

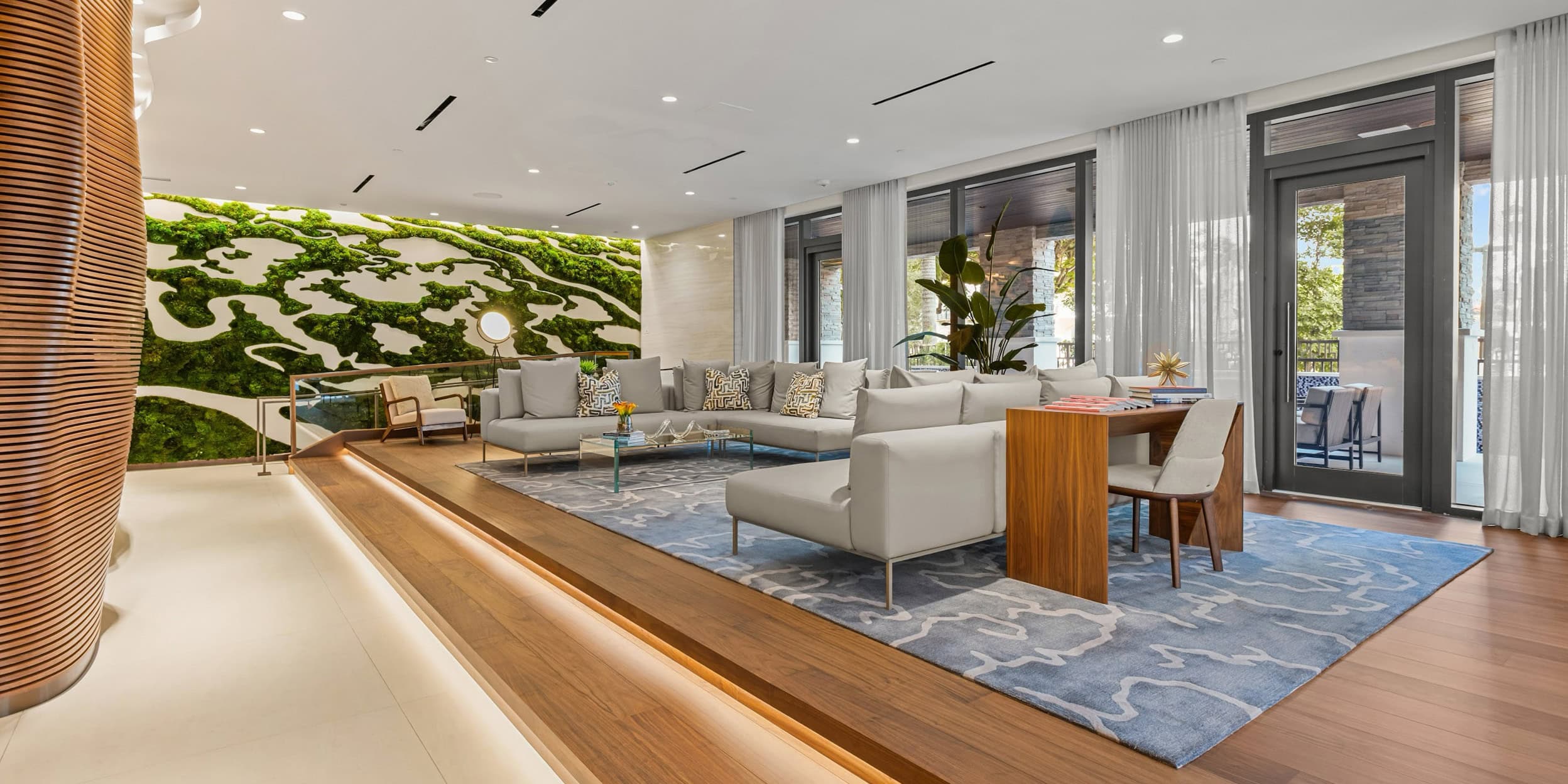
A Distinct Design Direction
Alina 220 was designed to look like its counterpart Alina 200. From the beginning, Sklar worked hand-in-hand with Garcia and Stromberg Architectural and Design Firm to bring to life the designs and create a warm atmosphere in all of the common areas.
The design strategy focused on integrating warm woods, tactile fabrics, and furnishings with organic silhouettes—creating an environment that felt elevated yet deeply welcoming. Material palettes were reviewed through a series of collaborative meetings, with ongoing design discussions guiding final selections throughout construction.
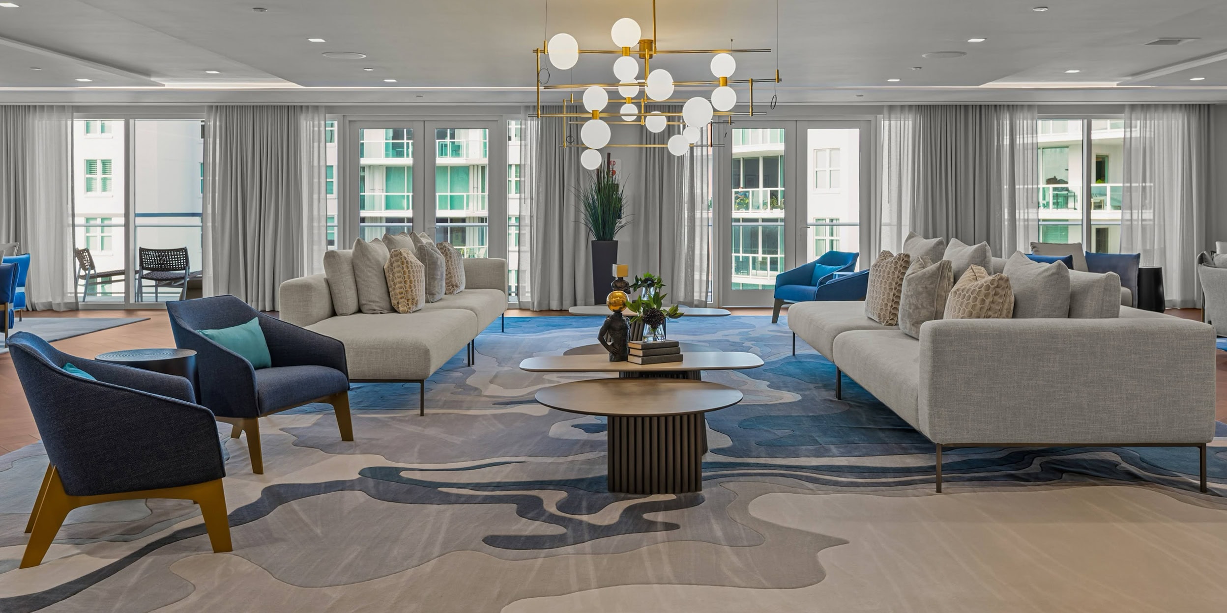
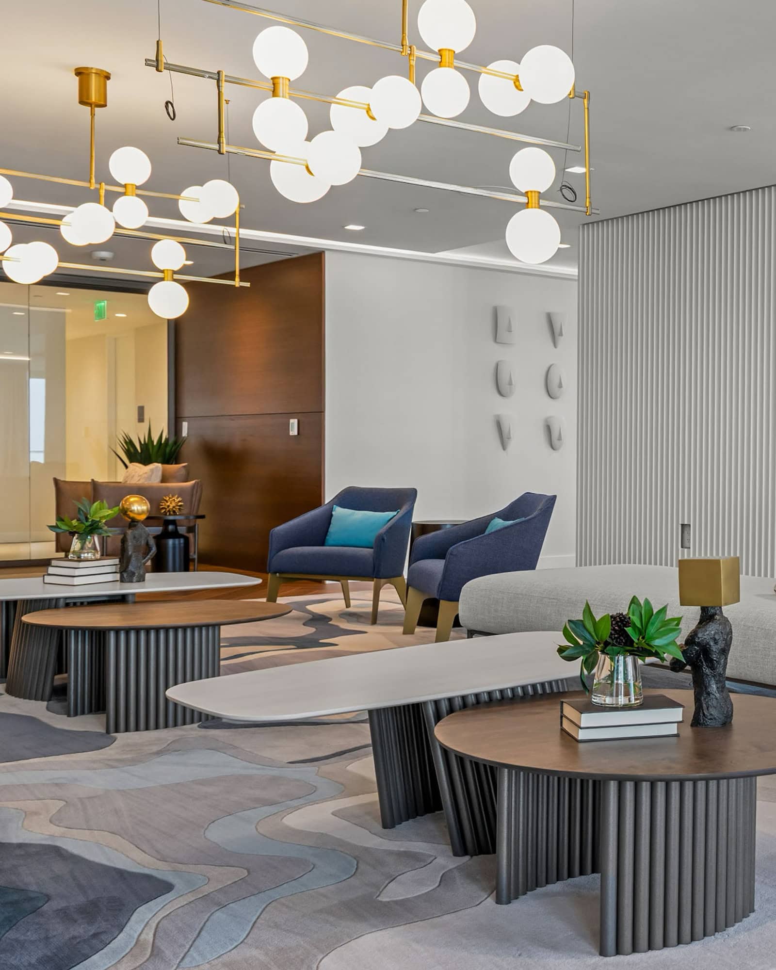
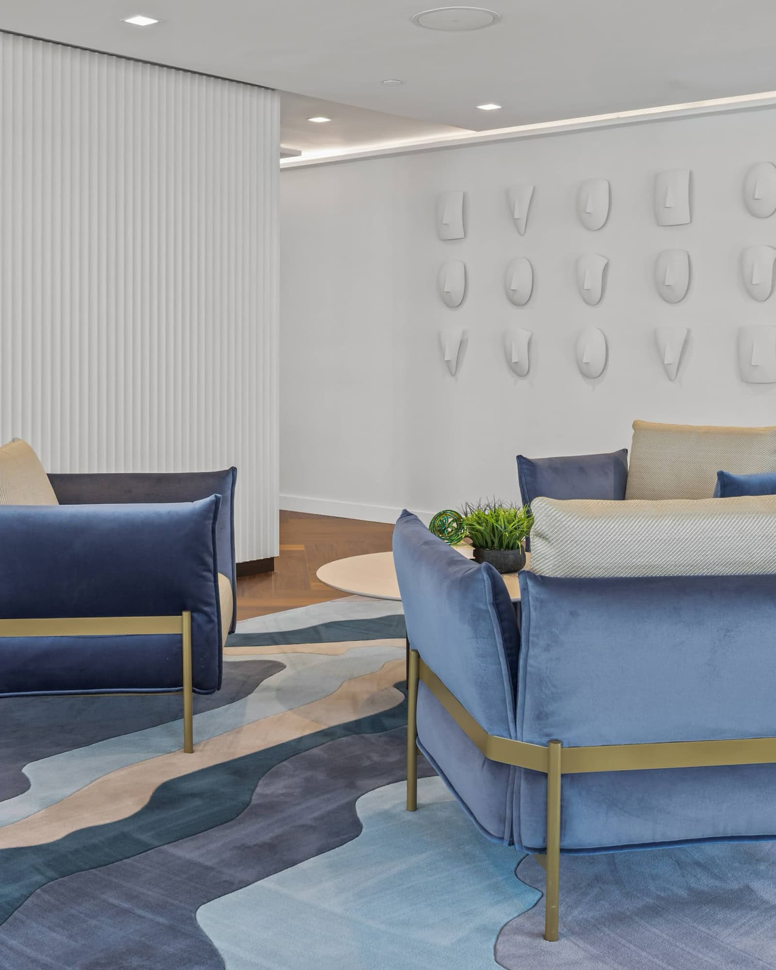

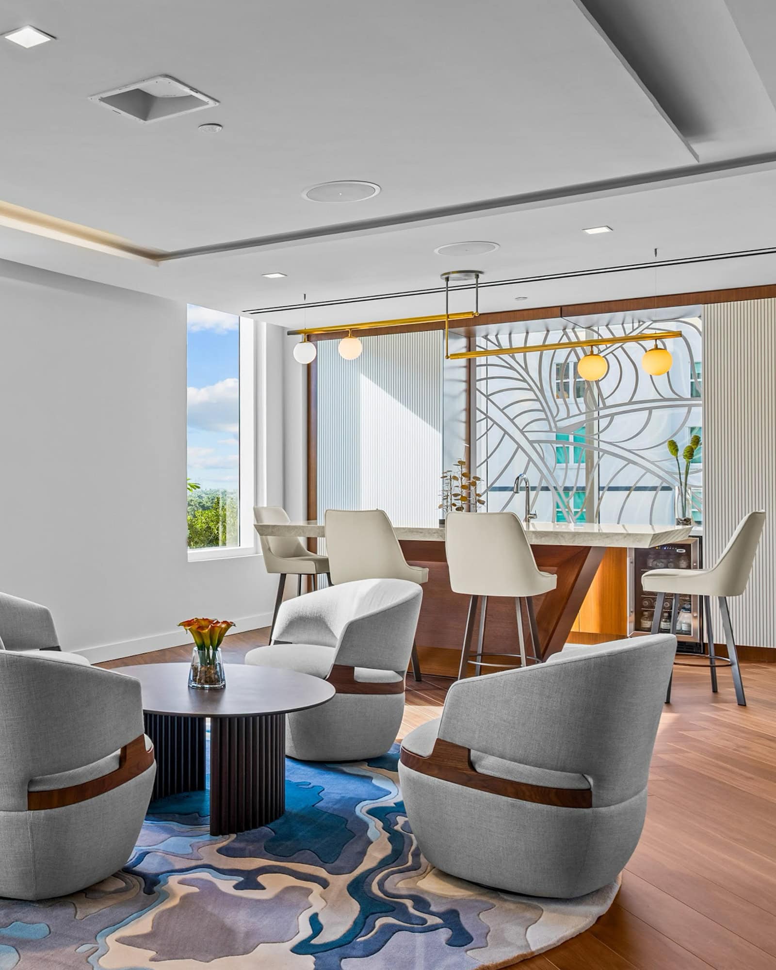
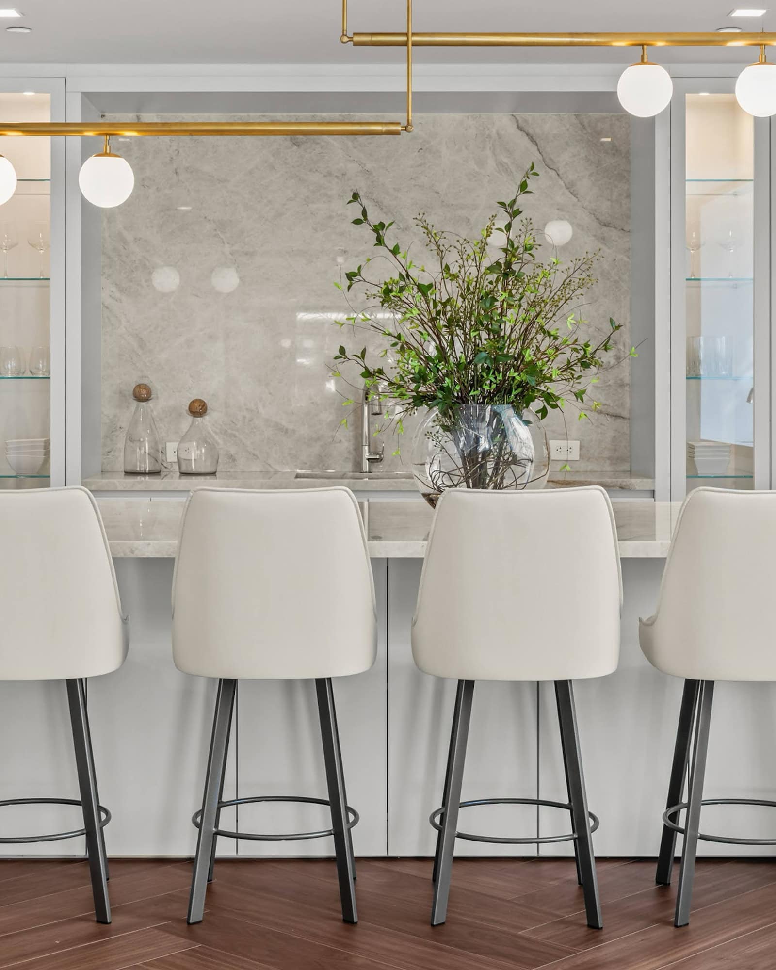
The Right Pieces for the Right Space
Sklar approached Alina 220 with a focus on thoughtful curation—selecting a mix of design-forward brands to bring the warm contemporary vision to life. Pieces from Trica, Potocco, and Ditre Italia were chosen for their quality, durability, and clean modern lines, ensuring the furnishings delivered both visual impact and everyday functionality.
Each space within Alina 220 was designed to reflect the building’s overall intent: to make luxury feel livable. From the clubroom’s soft seating arrangements to the natural textures woven throughout the lobby, Sklar’s design brought a sense of calm continuity to the building’s communal experience.
Throughout the process, collaboration remained central. From initial concepts to furniture delivery and final walk-throughs, the team worked closely with the developer and architects to ensure the design vision was carried through with clarity and care.
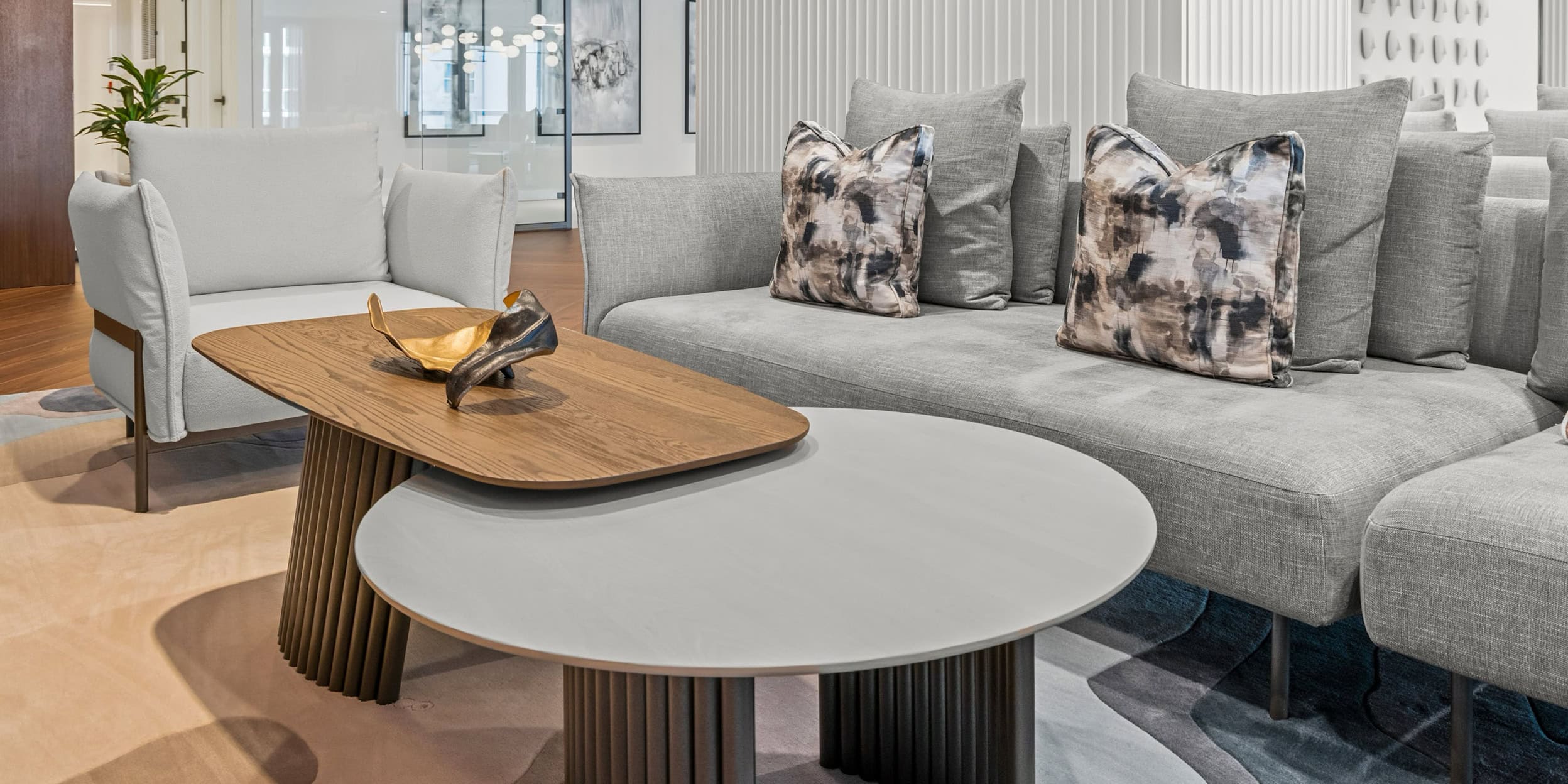
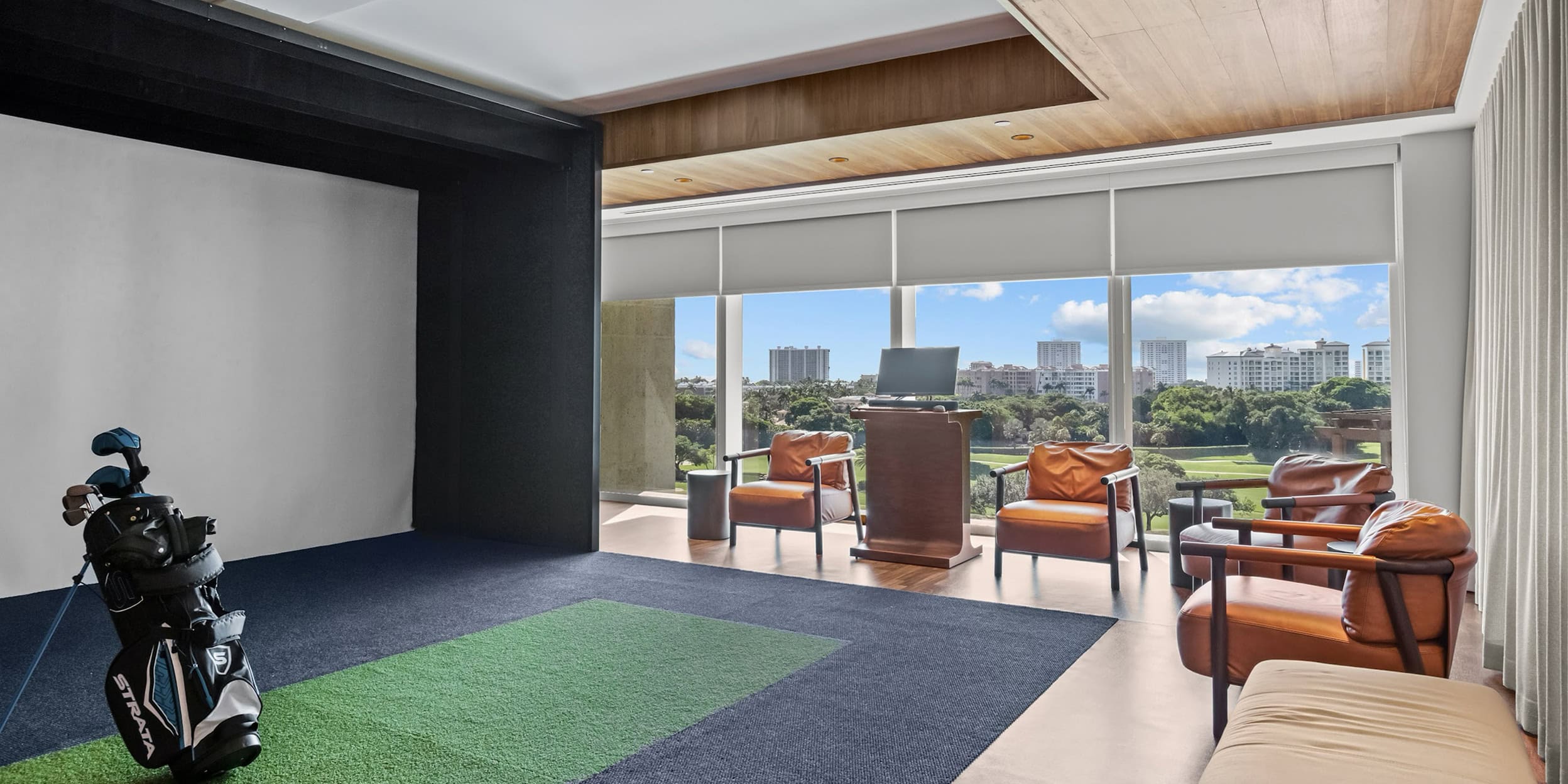
A Partner from Start to Finish
Sklar Studio is a trusted partner for both residential and commercial projects, offering full FF&E services from concept to installation. Whether you’re developing luxury residences or designing common areas that define the resident experience, we’re ready to collaborate. Contact us to learn more.
Like what you read?
