Design Inspiration, Tips & Trends
The Colors of the Year 2026: A Fresh Take on Timeless Style
We’re always watching the biggest names in paint and colour forecasting because the annual Colors of the Year reveal more than a hue They...
Read More
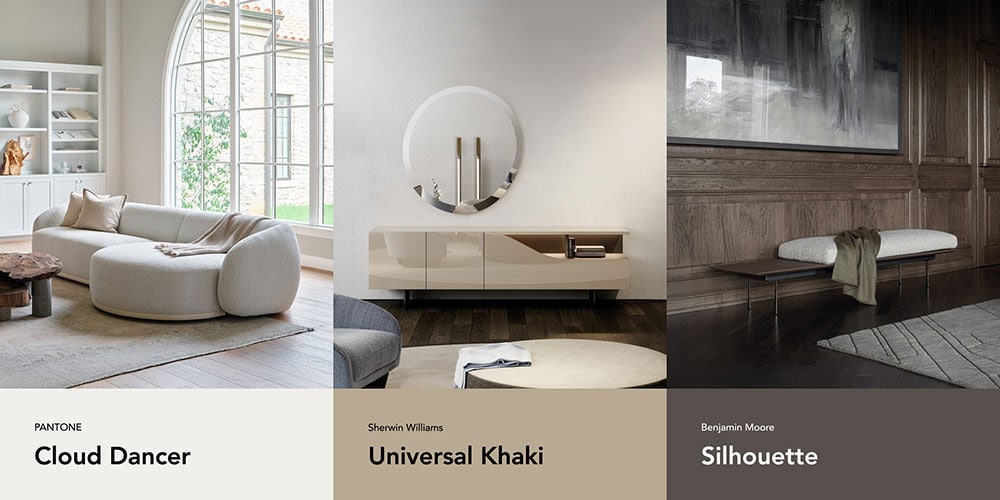
We’re always watching the biggest names in paint and colour forecasting because the annual Colors of the Year reveal more than a hue They...
Read More
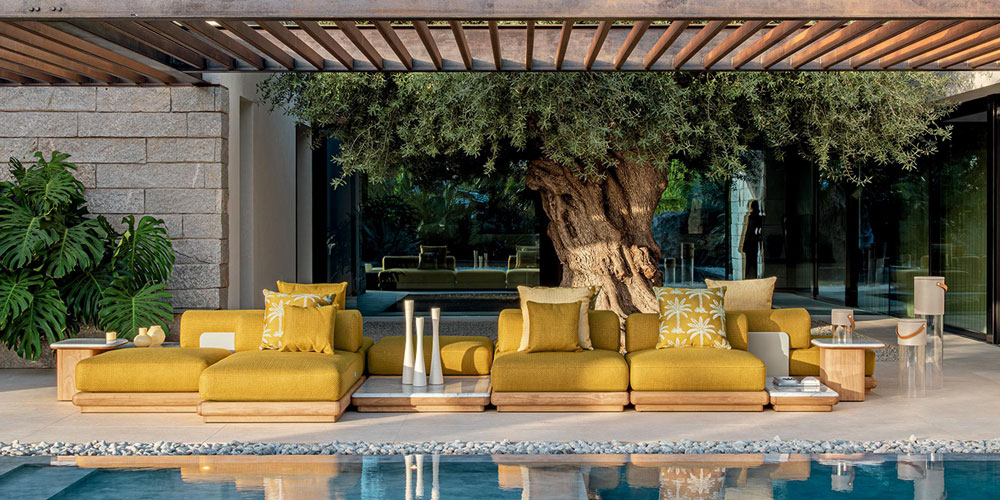
Designing a home entertainment area starts with a big question: Do you need a media room or a dedicated home theatre While both serve as hubs...
Read More
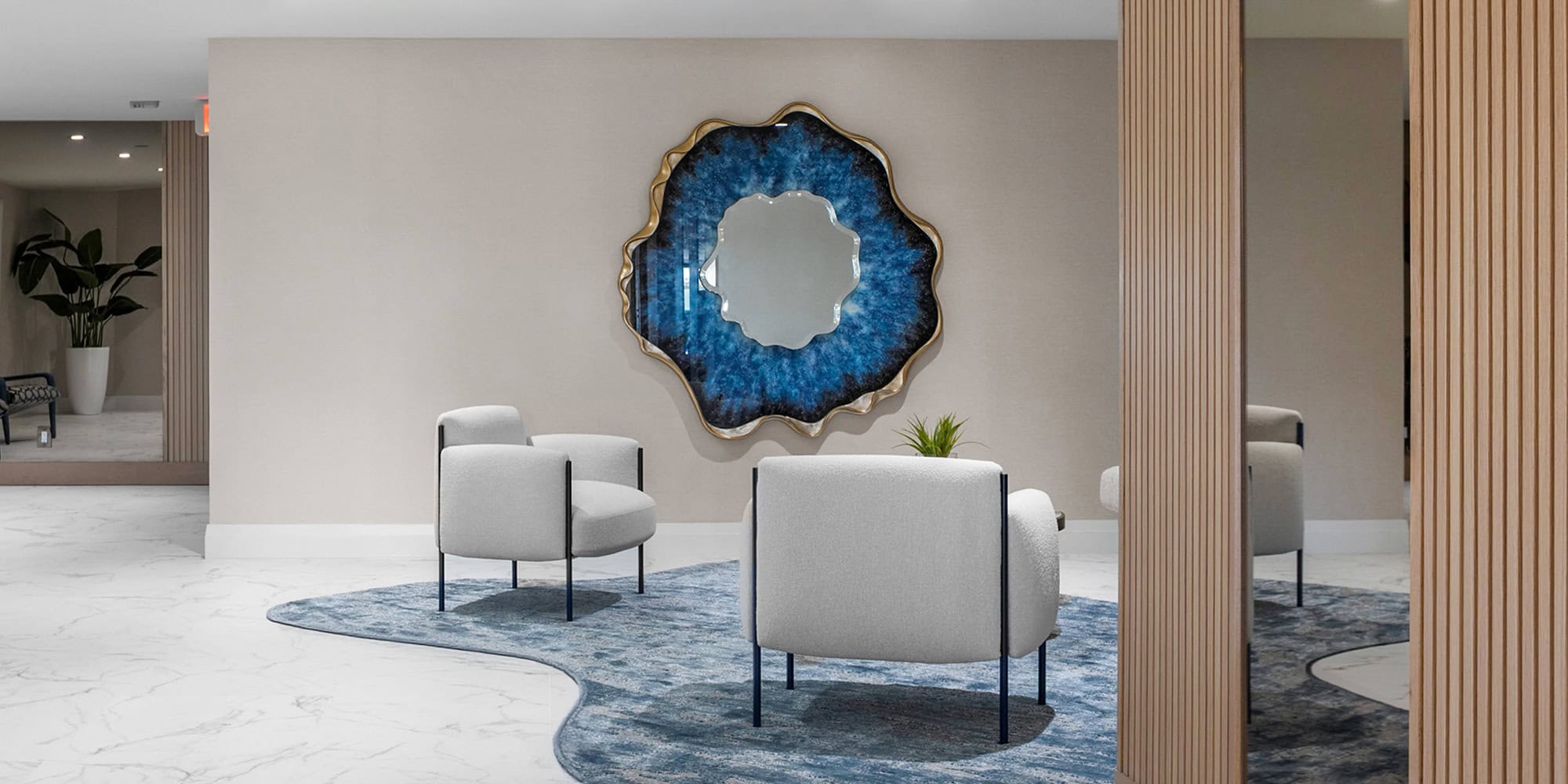
Laurel Oaks is a four-building residential community located in Boca West, one of South Florida’s most prestigious country club communities...
Read More

Located in a prestigious golf community in Palm Beach Gardens, Jill Freiburg’s new construction home was designed to reflect both the luxury...
Read More

For us at Sklar Furnishings, community involvement is just as important as great design—and this holiday season, we’re proud to continue...
Read More
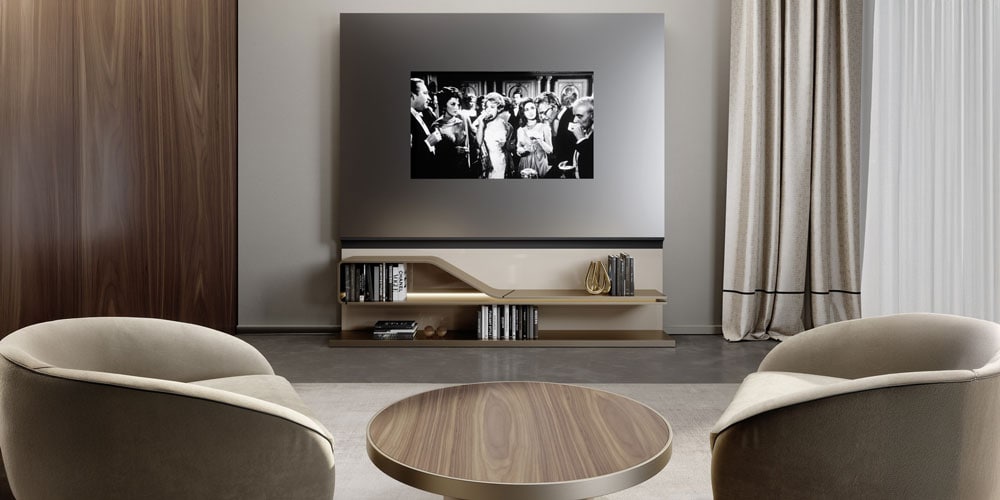
Designing a home entertainment area starts with a big question: Do you need a media room or a dedicated home theatre While both serve as hubs...
Read More
Inspiration can come from anywhere. Expand your horizons and explore the possibilities for your home
Trends and styles are constantly changing. To help you stay ahead of the curve, our experts have compiled their favorites from markets, industry events, and more to give you the inside edge. We’ve got you covered on all the best tips, trends and tricks for every room in your house, have fun with it!
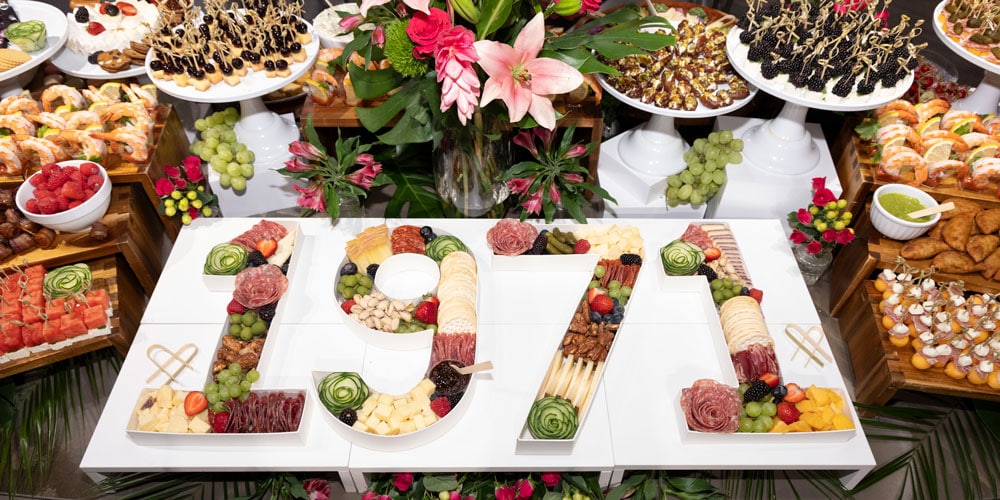
On the evening of September 4th, Sklar Furnishings was proud to welcome the Junior League of Boca Raton’s 1971 Society into our showroom for...
Read More
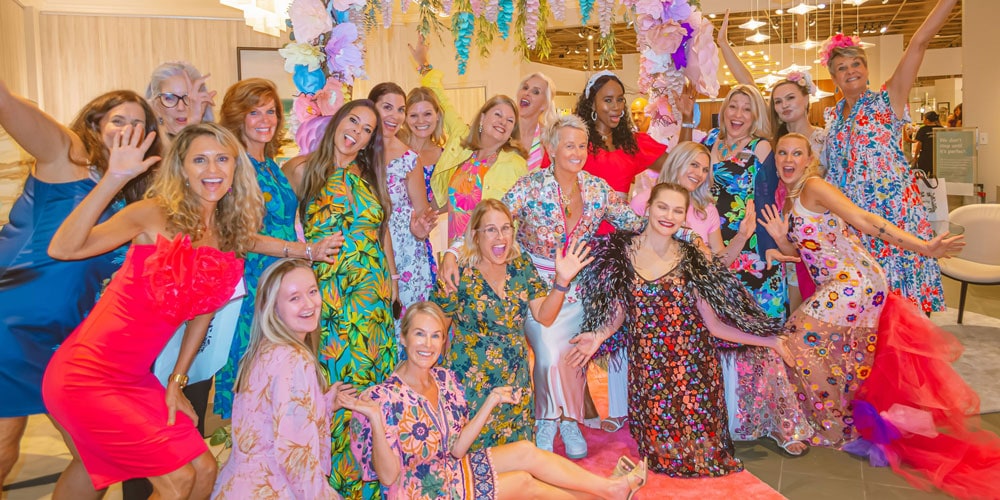
We’re thrilled to host the Delray Beach Chamber’s Summer Soirée on August 26, 2025, from 5–8 PM, right here in our Boca Raton showroom...
Read More

What began as a simple living room refresh evolved into a complete design collaboration between Sklar Furnishings and Mark and Naomi Levine...
Read More
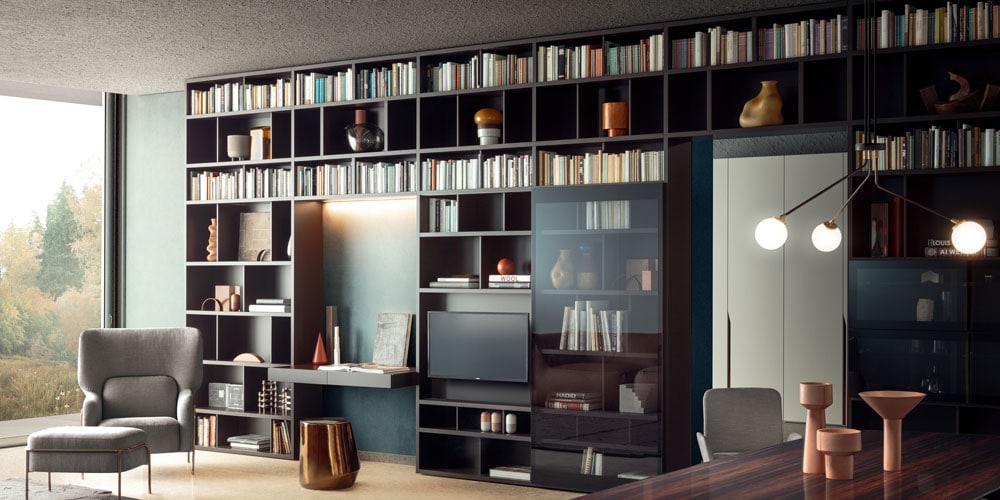
At Sklar Furnishings, we believe your home should reflect your lifestyle—and that includes how you store, display, and organize Whether...
Read More
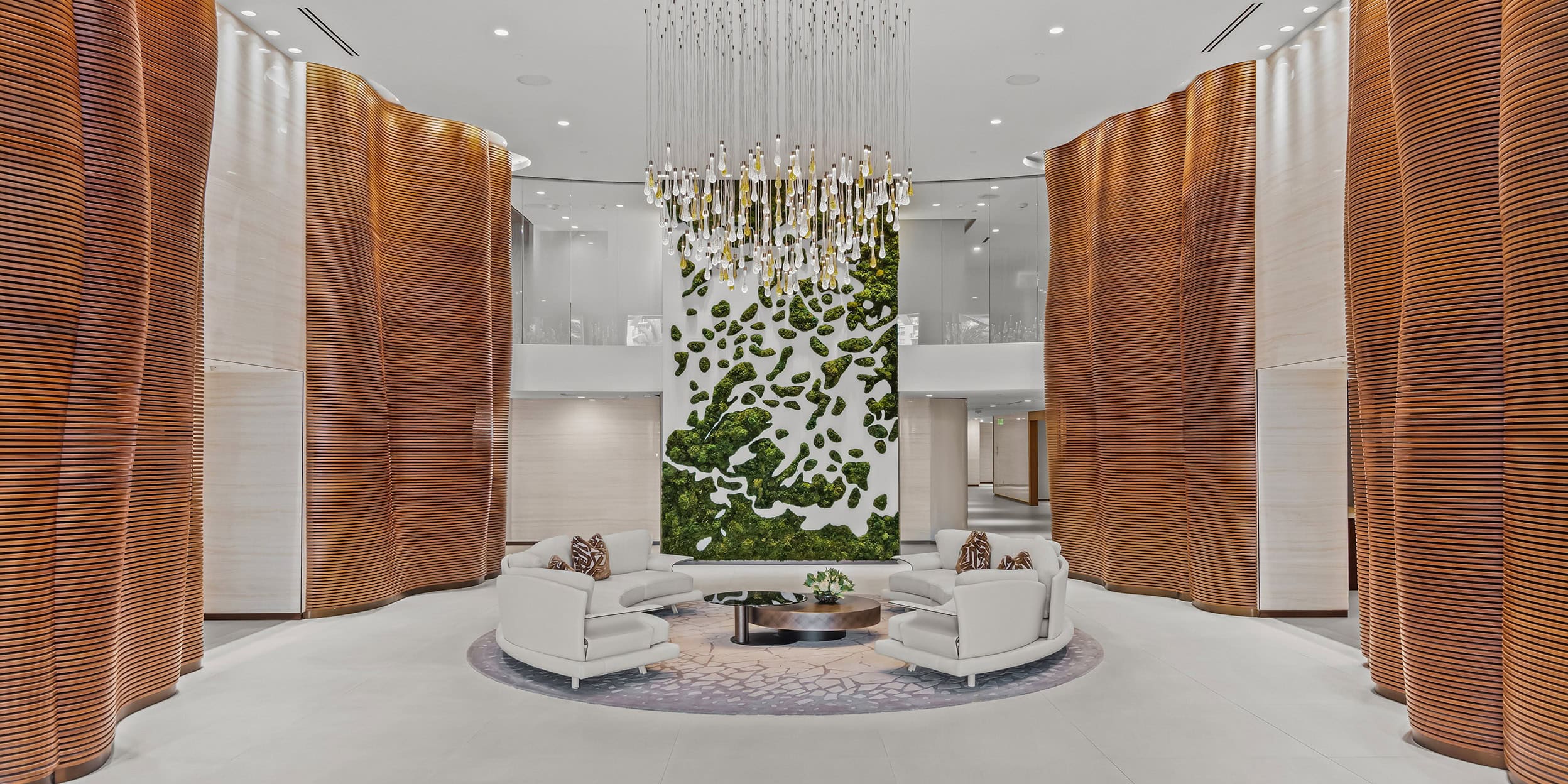
Sklar Furnishings partnered with the Alina developers, ELAD, and architectural design team, Garcia and Stromberg, to furnish the common areas...
Read More

When a client with a deep appreciation for high-performance vehicles approached Sklar Studio, the design direction became immediately clear...
Read More

The Alina Residences in Boca Raton represents one of Sklar Furnishings’ most comprehensive and collaborative projects to date Spanning three...
Read More