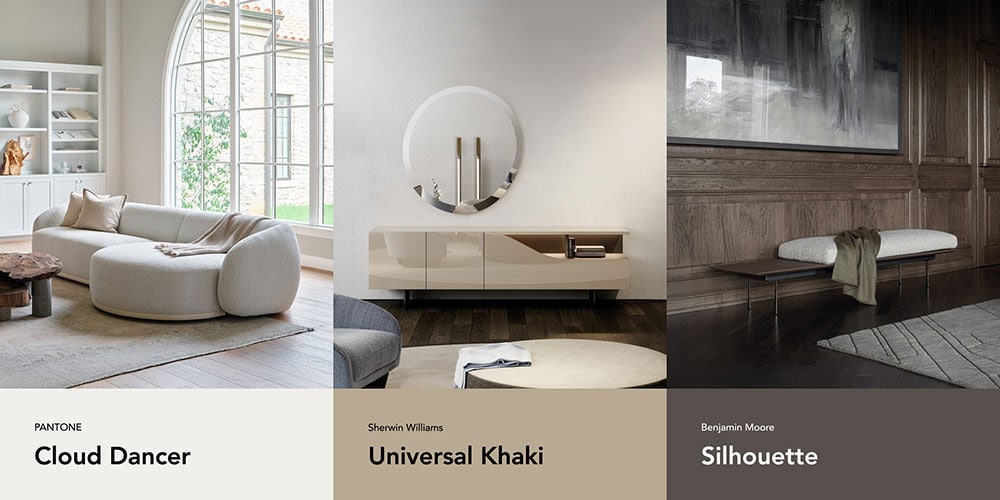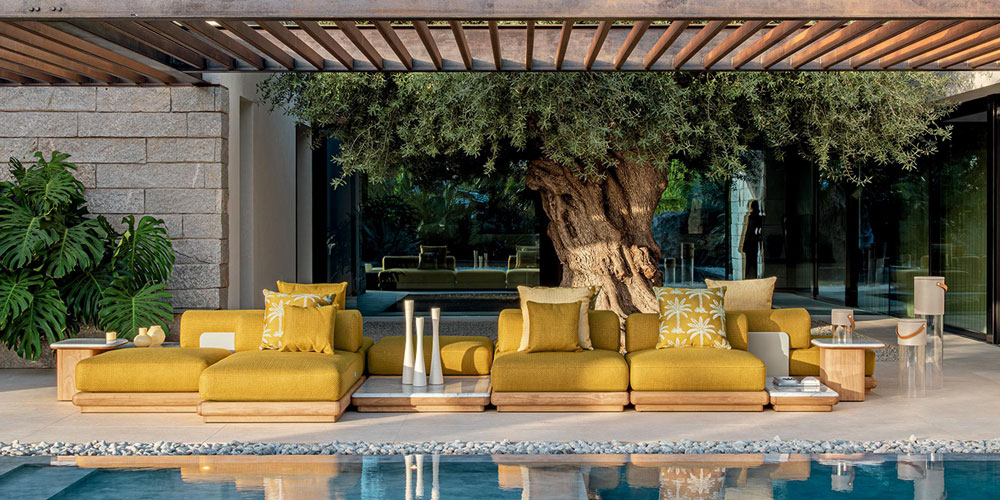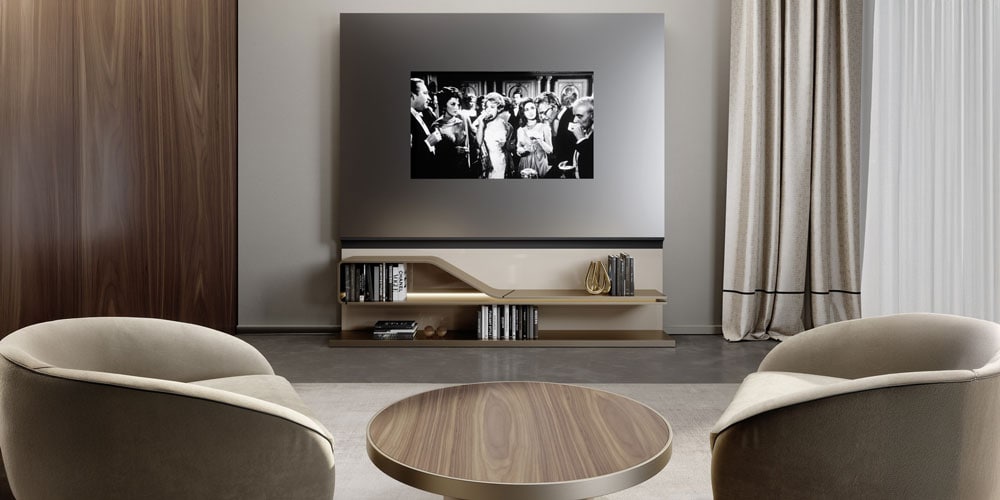The 1950s and 1960s were a golden age for American architecture, with architects working in a variety of styles to create homes that were very much of the moment. Some have become iconic enough to feature in movies and photo shoots; some are now museums, while others remain low-profile private residences. For fans of mid-century modern design, these houses offer an immersive experience. Read part 1 of this two-part story here.
Fallingwater
Perhaps the most iconic of all modernist homes, Fallingwater is a National Historic Landmark managed by the Western Pennsylvania Conservatory. The legendary Frank Lloyd Wright designed Fallingwater in 1936 as a weekend house for the wealthy and prominent Kaufman family, whose forward-looking tastes complemented Wright’s outré ideas.
Fallingwater is built directly over a 30-foot waterfall, a unique choice that made the sound of the falls an integral feature of life there. Its strong horizontal lines and cantilevered structure make it a quintessential example of modern architecture. Visitors to Fallingwater can choose to join a daily tour of the house, or obtain a ground pass.
Light up the outdoors: Even if your house isn’t on a waterfall, there’s no reason why you can’t set the tone in your backyard oasis with a portable UMA Sound Lantern.
Farnsworth House
Farnsworth House was designed by Mies Van Der Rohe in 1949, for Dr. Edith Farnsworth. A flat roofed, single storey house raised 5’ 3” above the ground, its most striking feature are the glass exterior walls on all sides. The house is devoid of what Mies considered extraneous elements, including most interior walls. It sits parallel to a river and is surrounded by greenery, making the striking white house stand out all the more. Farnsworth House is open for tours between April and November, and can even be rented for events.
Let nature do the work: Greenery will enhance any space, making it feel fresh and light. Consider a vase like the Lingo that brings character. It can house a plant in a compelling way without dominating the flow of the room.
Lovell Health House
Lovell Health House was designed in 1927-1928 by Richard Neutra, and was one of the first steel frame houses built in the USA. Its sprayed concrete exterior was also unusual for its time. The owner was a naturopath who wanted his house to facilitate healthy living, while the architect saw himself as a type of psychologist who could cure his clients’ neuroses. The result was an unusual home that housed a fitness suite and sunbathing rooms, with details that included two Model A Ford headlights in the stairwell. The building can be viewed in the movie L.A. Confidential.
Include “health” in design: Texture can nourish our health and our décor. The Ripplewater area rug breathes new life into your space.





